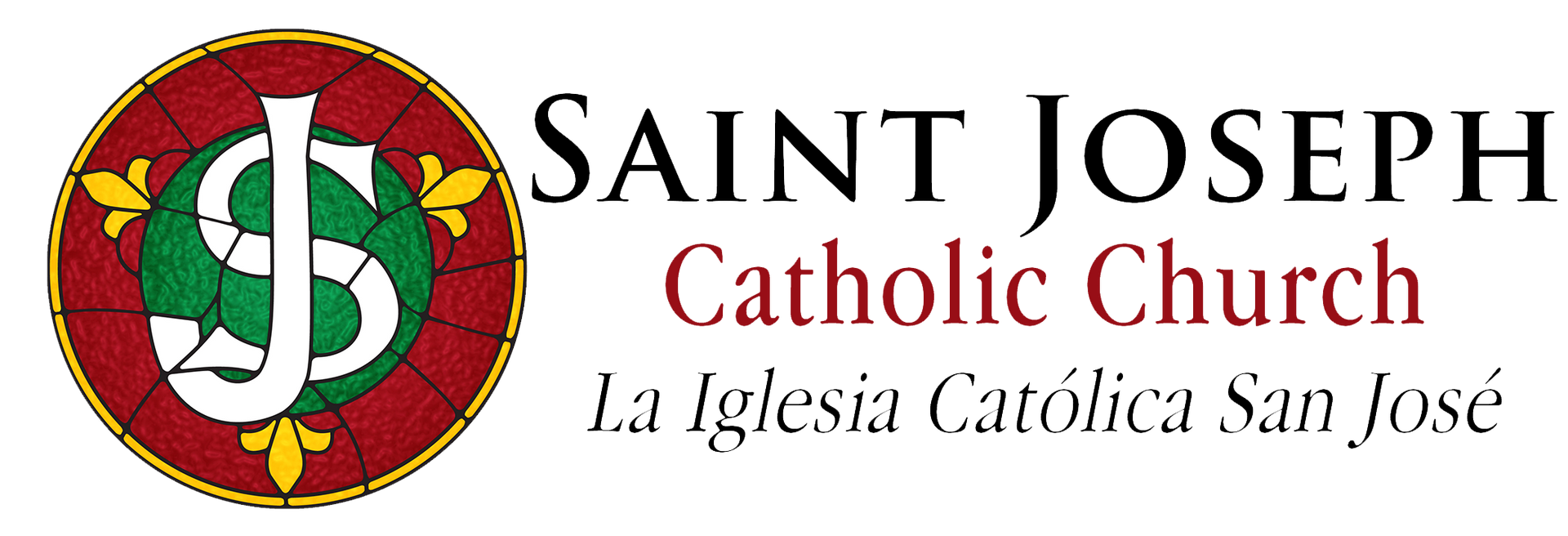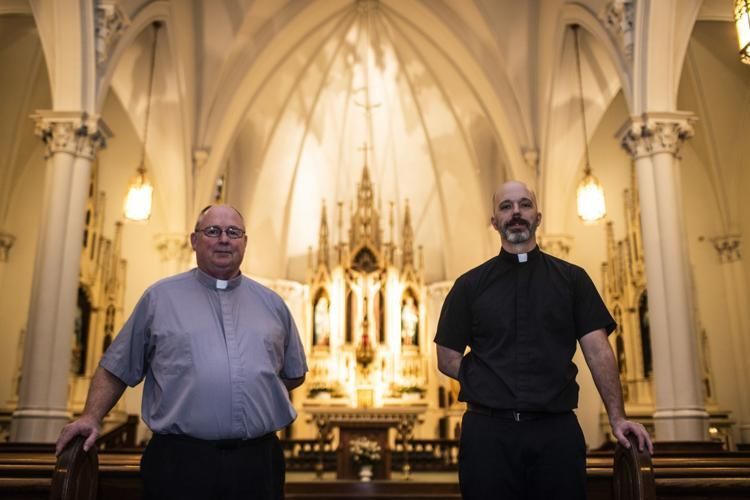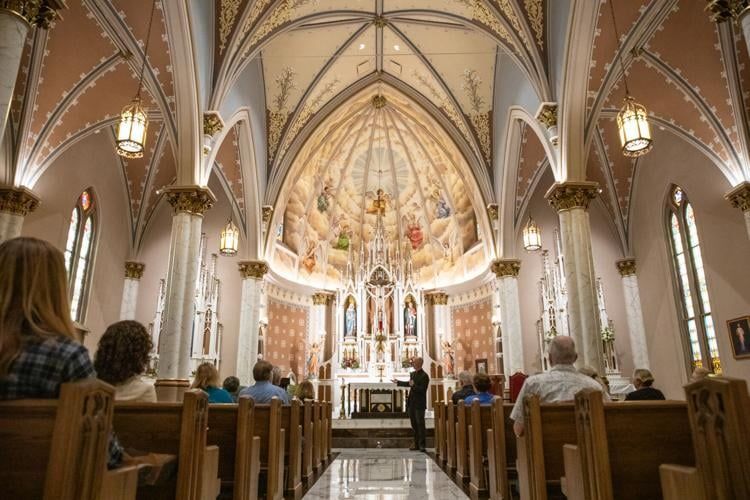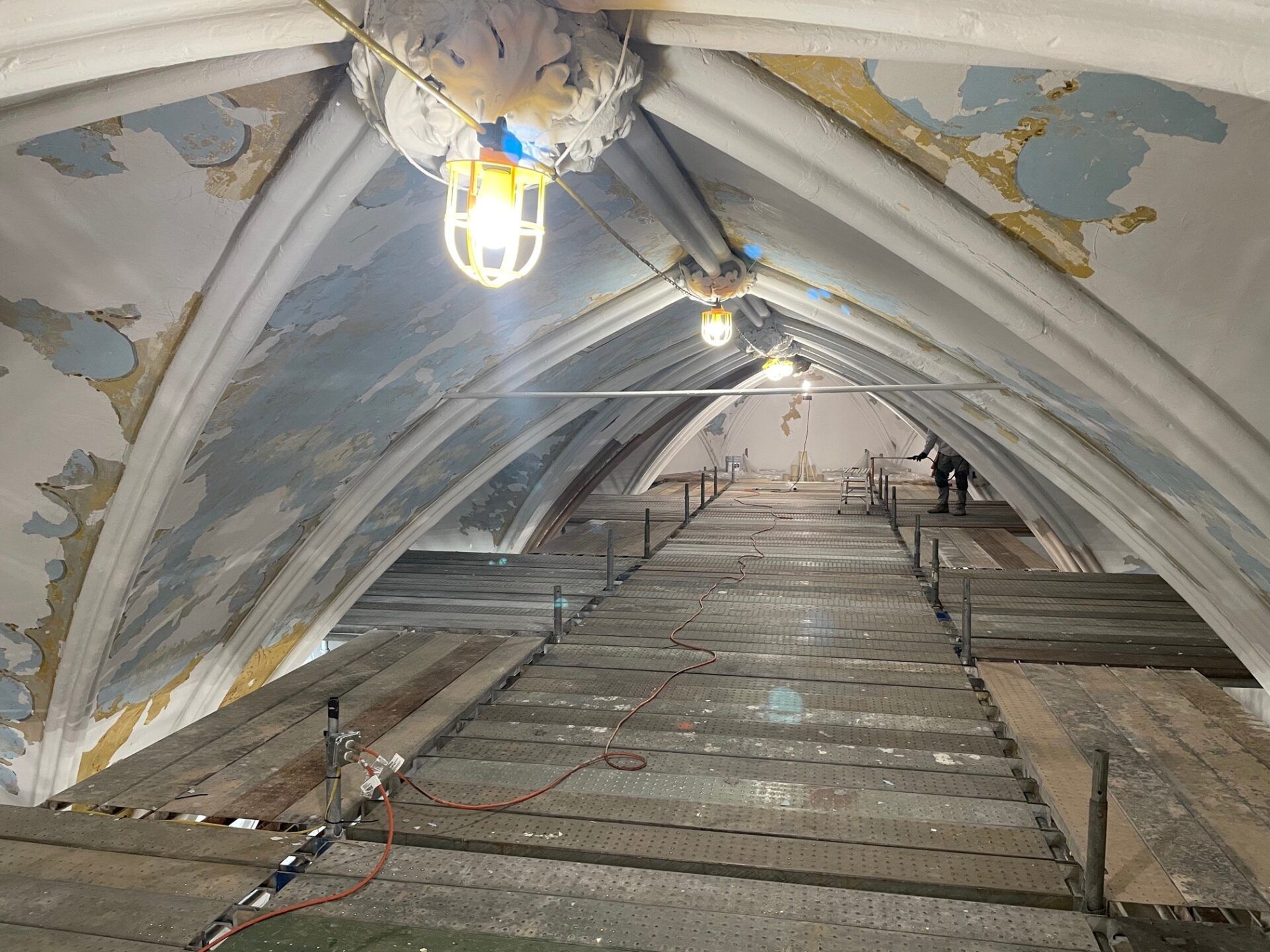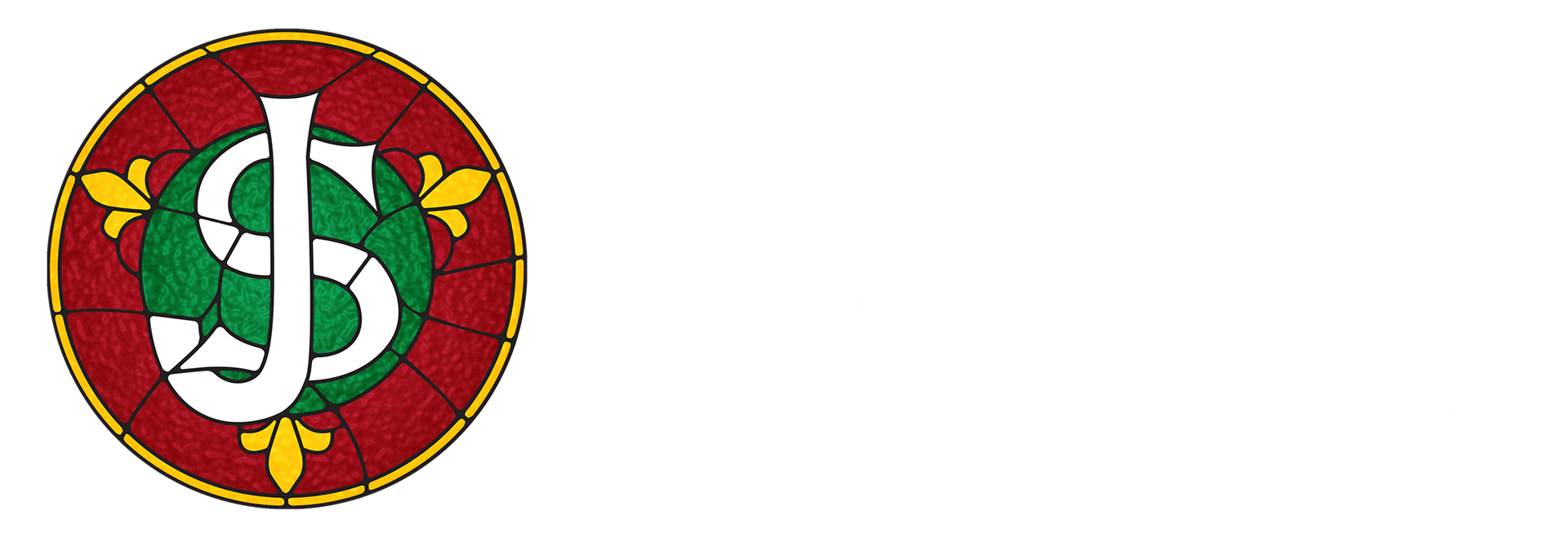Parish History
From 1859 to the Present
Saint Joseph Catholic Church is one of the historic landmarks of Bowling Green, Kentucky, situated at 434 Church Avenue “between the river and the railroad” in the oldest part of the city. The church was placed on the National Register of Historic Places in 1975 because it possesses exceptional interest and was deemed worthy of careful preservation because of its history and artistically significant architecture.
Our history is an integral part of the story of Catholic Christianity in Kentucky and the circa 1859 parish provides her own thread of beauty and diversity to the colorful tapestry that is Bowling Green - Warren County history.
Kentucky, the fifteenth colony, was the first western star in the American flag when it entered the Union in 1792. Catholic settlers began arriving in Kentucky in 1775, emigrating chiefly from Maryland. By 1808, the number of frontier Catholics had grown steadily, which led to the development of the Diocese of Bardstown, the oldest inland American diocese. Bishop Benedict Joseph Flaget and his priests rode horseback over 800 miles to minister to the Catholic flock. In 1841 the headquarters of the Diocese of Bardstown was moved to Louisville, a much larger city and growing river port. Shortly afterwards, Louisville became the railhead of one of the major railroad lines in the nation.
In 1856, the Louisville and Nashville Railroad began construction of a bridge over Barren River. Bowling Green became a scene of great activity as many German and Irish Catholic laborers were drawn to the area. They urgently requested a priest from then Bishop of Louisville, Martin John Spalding. He appointed the Reverend Joseph DeVries as missionary pastor of the Southern Kentucky counties. Father DeVries was born June 30, 1831 in Gerwen, Holland, came to Kentucky in May of 1853, and was ordained by Bishop Spalding in 1855. In 1859, Father DeVries was asked to organize a parish and build a church in Bowling Green.
In early summer, 1859, a small 25’x30’ frame building was constructed as a school for boys, but could be used for Mass on Sundays instead of Mr. Daniel O’Sullivan’s parlor, as Fr. DeVries had done during the “circuit riding” time. The building was constructed on an acre sized lot that had been donated by Mr. Euclid Covington. Mr. Covington was from a prominent Warren County family who was not of the Catholic faith. But the deed to the property stipulated that a church was to be built for the use of the Catholic people of Warren County. Note the wooden picket fence in front of the building showing the property line.
During that summer a crude frame building was hurriedly built on a lot donated by a non-Catholic friend, Mr. Euclid Covington, a member of a prominent Warren County family. This small temporary mission sat on the corner of what is now Church Avenue and Barry Street. It served as a school building during the week and was converted to a church for Mass on Sundays.
Work on the first brick church began immediately in September, 1859, by Francis Leopold Kister, a master builder from Germany whom Fr. DeVries had met at New Haven, Kentucky. Mass was said there for the first time on Easter Sunday, April 8, 1860, with the walls not yet plastered. The Civil War had interrupted and the church was not completed and dedicated until 1862. At the time of its 1862 dedication, the church was described in a Diocesan newspaper as a “neat 57’x35’ Byzantine style edifice so built that it could be enlarged if needed.” Fr. DeVries had no rectory until 1867, but he is shown standing in the doorway of the rectory in this 1871 picture. Note again the wooden fence so close to the front of the building. See also the higher roof at the east end of the church where the first church enlargement had begun in 1870.
The enlarged church completed in 1889 had dimensions of 130’x60’x46’ to the top of the roof ridge. It completely surrounded the 1862 57’x35’ church which was then torn down. Fragments of that foundation are still visible in the cellar today. When the bell for the church was blessed in 1885, the steeple of the church was 142 feet high, the tallest in the city at that time. The bell, cast in 1863 at Troy, New York, weighed 600 lbs. and is still in use today. It was rung manually for nearly a hundred years. In 1981, it was made electronic through a Maas Rowe Carillon installed in memory of Fr. Charles Patrick Bowling, the fourth pastor of St. Joseph Parish , who died in 1980.
This shows the interior of the church probably taken at the time of the solemn consecration in May of 1889. Note the small gas light globes suspended from the top of the arches down each side of the body of the church. You can also see the original Gothic pulpit mounted high on the first column on the right.
At Fr. DeVries’ death, only three months after the solemn consecration of his beloved church, he was buried in a vault under the main altar in deference to his wishes. A marble slab on the sanctuary wall marks his resting place. We date this picture of the interior of the church around 1900—after Fr. DeVries’ death because the marble slab can be seen in the sanctuary, but before the fresco paintings which were done in 1903. Note the position of the new gas light multi-globe fixtures down the center isle. Note also that the statue on the left side altar is a small Madonna and Child, not the present statue of Mary’s Assumption which was designed after Murillo’s famous painting.
This image shows the Francis L. Kister family on December 25, 1897, in front of their home at 717 Barry Street where the family custom of gathering at Grandma’s for Christmas morning breakfast continued into the 1920’s. Mr. Kister was the builder of St. Joseph church and descendents of his twelve children are parish members today. (The house had been unoccupied for some time when the parish bought it in 1980.) The house burned in 1982 and was razed for a parking lot. This beautiful home is shown forty years after the young couple and their one child came to Bowling Green in 1859. While building the church, they lived in the sacristy where their second child was born on December 7, 1860.
This picture, around 1903, shows the addition of a small stoop to the rectory (c. 1867). Fr. Hayes is the priest at the corner of the house. It also shows how the walls of the church were extended to the street when the church was enlarged. Note again the picket fence along the property line, just a few feet from the south wall of the church. In 1905, Fr. Hayes was given permission to buy land adjacent to the church property to keep something undesirable from being built there. Then, in 1910 he bought the rest of the property to Nugent Street and began to plan for a school.
A fire on Easter Saturday, 1902, badly damaged the church. And so it was decided to decorate the interior with fresco painting. This view shows the church after the original ornate fresco paintings were done by Charles and Guido Leber, a family of artists from Louisville. The church has now been electrified and the converted gas chandeliers have been moved back to the arches along the side aisles.
This c. 1924 view of the church and the convent shows the church steeple that we have today, some 75 feet lower than the original 142’ steeple which had been blown over in a “cyclone-like” windstorm in 1923. The low concrete wall and sidewalk have been added. Church Street is now paved.
The interior of St. Joseph Church looked like this when this picture was taken in 1926 at the time of a mission. It gives an excellent view of the ornate fresco work done in 1903. The original choir of Reubenesque angels painted in the dome can be seen more clearly in this picture.
We also see on either side of the main altar statues of angels holding aloft electric torchiers. These were donated by a traveling salesman who had visited the church during the “oil boom” of the 1920’s. He was so impressed with the beauty of the church that he had these sent from New York to Fr. Hayes. On the sanctuary walls we see tondos (circular framed paintings) of kneeling angels whereas in the 1904 interior, the paintings are seated saints.
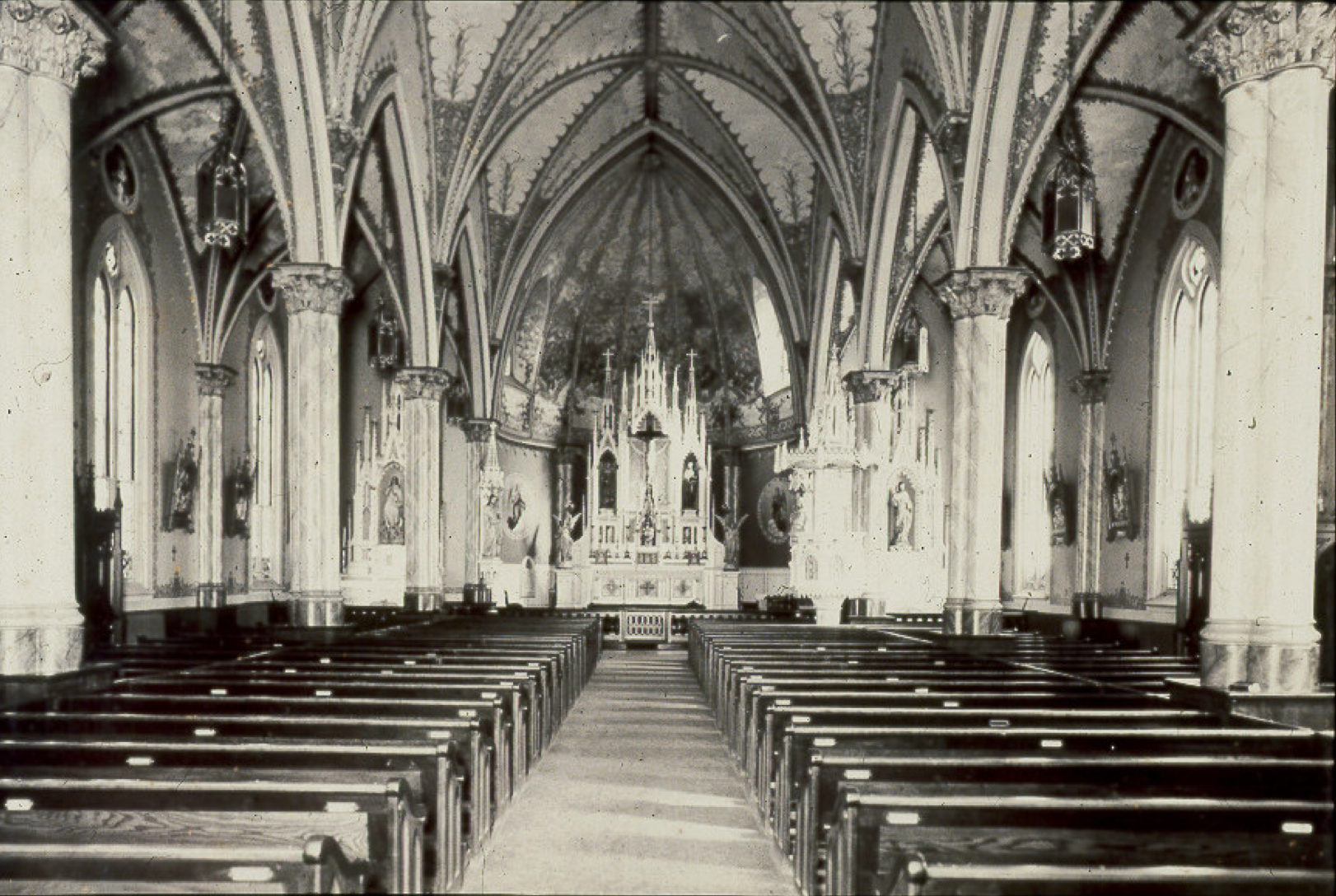
Fr. Raymond G. Hill was assistant to Fr. Hayes for five years from 1933 to 1938. He personally conducted a drive in 1937 for funds to have artists of the Leber family of Louisville redecorate the interior again after 34 years. At this time, new Gothic type lanterns replaced the old chandelier light fixtures, the columns were finished in faux marble, and circular oil paintings of Saints were installed above the arch of each window. Notice the linoleum floor covering on the aisles and the name markers on the pews. Parishioners paid “pew rent” and their families had a special place to sit at Sunday Mass.
On Sunday, December 7, 1959, Fr. Bowling was celebrant with Bishop Cotton seated in the sanctuary for the Centennial Mass. Notice all of the “white caps” of the Sisters of Charity of Nazareth on the left. They still wore their original habits in 1959.
Twenty-one years after the 1937 redecoration, Fr. Bowling had the artists Leber and Mirabile of Louisville again redo the interior of the church in preparation for the Centennial in 1959. Much of the original elaborate fresco work had to be painted out because of finances. But the sanctuary walls were done in a beautiful gold leaf quadrofoil pattern of chalice and grapes. A new rubber tile floor was installed at this time and the columns were again painted plain, as in 1903.
Fr. Powers was pastor when this picture was taken of the 1972 Christmas season. It was made for a Christmas card which became a “collector’s item” in 1975 when the new entrance to the church was added by making a door from the bottom of the first stained glass window on that side. The Nativity Creche was traditionally placed before the Blessed Mother altar.
This post Vatican II view of the sanctuary in 1973 shows the small altar facing the people and the wrought iron pulpit which had been installed by Fr. Bowling in the early 1950’s when the original 1889 Gothic pulpit that hung high on the first column on the right had to be removed for safety reasons. We see the marquee like small light bulbs on the three crosses at the top and surrounding the niches of the main altar. These were installed in the early 1930’s.
The original 1859 small frame church had been moved to the school grounds in 1912. It was covered with clapboard, embellished somewhat, and divided into classrooms for the use of the music department of the school. The clapboard covered building sat about 10’ from the back steps of the sisters’ convent. Later it was used as classrooms, cafeteria, and even rummage sale storeroom. It was known as the “White House” in 1974 when a fire damaged it too badly to save, but the Victorian canopy which was placed over the door after 1912 was preserved by installing it over the exit door of the boys’ sacristy on the convent side of the church where it is now. The pastor, Fr. Hayden, gave one of the square nails from the 1850 building to each of the parishioners at that time. Incidentally, that building was constructed of yellow poplar.
The front façade of the church presents a sad spectacle in this 1974 picture which was taken for the application for the church building to be listed on the National Register of Historic Places. This picture shows the old 1889 front doors which were made of red lattice-like strips, and a solid wood panel above the doors. It also shows the one remaining badly damaged lamppost of the two that were placed in the sidewalk at the front entrance around 1910. High above the center stone portal, we see the “mystery” Rose Window of 1889.
Fr. Thomas J. Hayes was an Irishman and a fine musician. One of the first accomplishments of his 54 year pastorate was the installation of the Grand Organ in 1898. This magnificent instrument of 18 ranks of pipes had a case of white quarter oak and we see the wood-carved angel trumpeters on pedestals high above the console.
The Original case and organ were by Lyon & Healy (Chicago);
Later organ by Wicks Organ Co. (L&H case retained)
Present instrument by Johannus Organ Co. (L&H case retained)
After the renovation and structural changes of 1974-76, the interior of the church looked like this: new pews, wall to wall carpeting, the communion rail cut and redesigned for the new entrance, the altar platform brought closer to the congregation, and faux marble finished columns once again. We see the “pillar statues” of the Sacred Heart of Jesus and the Immaculate Heart of Mary with ornate Gothic-like pedestals and canopies. They are on the front pilasters where they have been since 1889. This image also shows an organ console connected electrically to the organ upstairs, but it was never successful and was finally removed.
St. Joseph’s Nativity figures were a gift from Fr. Hayes’ parishioners, the Whitehead family, in 1899. It has been used every Christmas since then in various locations. At the time the gift was given, it was valued at $300.
Because of the size and weight of the stable, the nativity scene is assembled by a group of men of the parish every year and then decorated with greenery and poinsettias by ladies of the parish as the Church environment is prepared for the Christmas Season.
Perhaps the most beautiful statue in the church is the St. Anne statue teaching her little daughter Mary to read--to pray the Psalms as we like to think. This statue was imported from Valcouleurs, France, and donated by Miss Mary Hogan, a parishioner in 1924.
This beautiful shrine to the Little Flower of Jesus, St. Therese of Lisieux, was donated to the church by Mr. & Mrs. Vincent Spugnardi. The statue was installed and blessed February 7, 1928, only three years after the canonization of St. Therese by Pope Pius X in 1925. Its reliquary contains a theca with a relic of the saint who died in 1897 at the age of 24. Mrs. Spugnardi was the daughter of Francis Leopold Kister, the builder of the church.
A Deeper look into the history of St. Joseph Catholic Church:
Our history is an integral part of the story of Catholic Christianity in Kentucky and the circa 1859 parish provides her own thread of beauty and diversity to the colorful tapestry that is Bowling Green - Warren County history.
Kentucky, the fifteenth colony, was the first western star in the American flag when it entered the Union in 1792. Catholic settlers began arriving in Kentucky in 1775, emigrating chiefly from Maryland. By 1808, the number of frontier Catholics had grown steadily, which led to the development of the Diocese of Bardstown, the oldest inland American diocese. Bishop Benedict Joseph Flaget and his priests rode horseback over 800 miles to minister to the Catholic flock. In 1841 the headquarters of the Diocese of Bardstown was moved to Louisville, a much larger city and growing river port. Shortly afterwards, Louisville became the railhead of one of the major railroad lines in the nation.
In 1856, the Louisville and Nashville Railroad began construction of a bridge over Barren River. Bowling Green became a scene of great activity as many German and Irish Catholic laborers were drawn to the area. They urgently requested a priest from then Bishop of Louisville, Martin John Spalding. He appointed the Reverend Joseph DeVries as missionary pastor of the Southern Kentucky counties. Father DeVries was born June 30, 1831 in Gerwen, Holland, came to Kentucky in May of 1853, and was ordained by Bishop Spalding in 1855. In 1859, Father DeVries was asked to organize a parish and build a church in Bowling Green.
During that summer a crude frame building was hurriedly built on a lot donated by a non-Catholic friend, Mr. Euclid Covington, a member of a prominent Warren County family. This small temporary mission sat on the corner of what is now Church Avenue and Barry Street. It served as a school building during the week and was converted to a church for Mass on Sundays. Francis Leopold Kister, a master builder from Germany, began work on a brick church. The first Mass celebrated in the brick church was on Easter Sunday, 1860. Complete construction was delayed due to the outbreak of the Civil War. The first brick structure was finished and dedicated to St. Joseph in 1862.
Saint Joseph Church as it is today rose in stages from this small 1860 brick building. An 1870 addition at the east end provided higher and wider walls containing the semi-circular apse with the sanctuary and three altars. This served until 1884 when further enlargement became imperative. The higher walls were extended to the street, completely surrounding the original church, which was then torn down from the inside. This final addition and enlargement of the magnificent cathedral-like structure that is Saint Joseph today took five years for completion. It was consecrated on May 4, 1889.
Four Pastors in First 100 Years
Prior to the final expansion, Father DeVries, on leave, spent the years 1875-1877 in Europe during the time in which the Gothic Revival period of the nineteenth century was culminating in the completion of the fourteenth century Cathedral of Cologne. This may account for his enlarging Saint Joseph into the Gothic style then in keeping with the international tastes. Altars, confessionals, canopied statuary, and stained glass windows were imported from Germany. A handsome, curving communion rail made of native hardwoods separated the sanctuary from the nave of the church. Reliefs of the Stations of the Cross and the ornate Baptismal Font have been in the church since 1889.
Father DeVries died three months after the consecration of his “miniature Cologne”. In deference to his wishes, he was buried in a vault under the main altar. A marble slab on the sanctuary wall marks his resting place. His beloved church became his monument and his tomb.
The second pastor, the Reverend Thomas J. Hayes, served the parish for 54 years. An Irishman and fine musician, his first legacy was the installation in 1898 of the Grand Organ, built by Lyon & Healy, of Chicago. This magnificent instrument originally had eighteen ranks of pipes, a case of white quarter-oak with wood carved angel trumpeters on pedestals high above the console. The choir formed and nurtured by Father Hayes was renowned in the Diocese of Louisville for its excellence for many years.
The original (1903) fresco artwork was an exuberant interpretation of the Gothic Style of decorating all interior members to the utmost – the hemicycle (apse ceiling) filled with Rubens-like angelic hosts in clouds of glory and ribs entwined with garlands of roses. The well-known Louisville artists Charles and Guido Leber did the original artwork, and members of the same family were involved each of the three times the church was renovated and the frescoes simplified until the complete redecoration in 1986, which was painted by L. Sylvester of Bloominton, Illinois.
In 1937 the Diocese of Owensboro was created. Father Hayes was the oldest priest in the diocese and was made a Domestic Prelate (a monsignor) by Pope Pius XI in 1938. He retired in 1943 and died March 19, 1946. His successor was the Reverend Joseph Spalding, pastor for only four years before dying in an automobile accident. His mark on the church was made deeply in the hearts of his parishioners.
The Reverend Charles Patrick Bowling was only the fourth pastor of the church, 1947 – 1971, in its first one hundred years. He presided at the centennial celebration in 1959. In preparation for this occasion, the interior was again redecorated and some additions and changes were made to the frescoed walls and ceiling. The 1898 vintage Lyon and Healy “tubular pneumatic” organ was electrified by the Wicks Organ Company with a rebuilt interior instrumentation. The original Gothic wood carved pulpit that had been attached high on the front column was removed for safety reasons. Father Bowling guided Saint Joseph parish through the first liturgical changes made by Vatican Council II and also the transition period when the parish was divided and Holy Spirit Church built. Saint Joseph Parish was divided in 1969 by Bishop Henry J. Soenneker. Both parishes operated from Saint Joseph until the new church was built and dedicated on December 6, 1970. Saint Joseph became the “mother church” in Bowling Green. It is still held dear in the hearts of her former parishioners and succeeding pastors.
In 1982 the Saint Patrick Day Dinner and Raffle was established for the sole purpose of establishing a building fund to someday construct the center. In 1989, Father Alan McIntosh, OSB proposed the parish undertake the operation of bingo as an additional source of revenue. In April 1991, the parish began a weekly bingo operation where a portion of the proceeds was placed in the building fund.
Plans for the new building were drawn up and submitted for review to the parish council, finance committee and all Saint Joseph parishioners. The plan for the new parish center included 7,222 square feet of meeting area with fully equipped kitchen, and other facilities.
Final approval was given by Bishop John J. McRaith for the construction of the new building. The ground breaking ceremony was held on Sunday, May 3, 1992. In June construction began, and by November 1992, the center was complete.
On Sunday, April 25, 1993 Bishop McRaith blessed the new parish center; the celebration was followed by a parish pot luck dinner.
The Start of Mass in Spanish
Beginning in the early 1990s, Bowling Green/Warren County experienced an influx of immigrants from Latin America countries. In 1994, Father Anthony Shonis began driving to Bowling Green once a month to celebrate Mass in Spanish. As the number of Hispanics grew, the need for weekly Mass in Spanish became evident. Sunday Mass in Spanish was added to the schedule in August 2005, when Father Stan Puryear assumed Father Shonis’s role. An integral part of the Saint Joseph parish family, the number of Spanish-speaking parishioners continues to grow. Saint Joseph parish is proud to be the largest hispanic-speaking congregation in the Diocese of Owensboro.
The Stone House
On June 2, 2003 the Diemer family gifted the house at 401 Church Avenue to Saint Joseph Parish with funds from the estate of long-time parishioner and family patriarch Tommy Diemer. The house was designed and built by Thomas Murphy for his wife, Carolyn, in 1922. Mr. Murphy intentionally selected the location for the house so that his children would only have to walk across the street to attend Saint Joseph School. The Diemer family carefully decorated the house and gave it as a residence for the parish priests. The residence was dedicated in memory of Tommy and Josephine Diemer by the Most Reverend John J. McRaith on October 19, 2003. In 2010, with the arrival Father Andrew Garner, pastor, and Father Joshua McCarty, parochial vicar, the residence underwent a complete restoration through the generosity of the Williams family and many other generous parishioners. Today, the residence is warmly referred to as “The Stone House."
Later Restoration work
In 2004, a Capital Campaign was begun to raise funds for the restorative work on the church. In 2005, the congregation moved to the Parish Center for worship and work began on the historic church building. During this restoration, the pipe organ was replaced with a Johannus American Classic VII Organ; however, the original façade of the organ was preserved. The organ was dedicated on April 15, 2007. The original communion rail was returned to the church as a decorative enhancement to the sanctuary and the church’s statues were restored by a talented parishioner. Also, during this project, structural repairs and maintenance were completed on the church including the replacement of the slate roof, the floor, and total replacement of the electrical, sound, and heating and cooling systems. The choir loft, in danger of collapse, was reinforced and the walls and columns were re-plastered and re-painted.
The congregation remained in the parish hall until August 6, 2006 when the first mass was said in the restored church. In May 2008, a second capital campaign was begun to reduce the debt.
Saint Joseph Church received a Jane Morningstar Award of Merit in 2007 from the Landmark Association of Bowling Green and Warren County for the restoration. In 2009, the church was granted a tax credit from Kentucky’s Historic Preservation Board. In the summer of 2009, the exterior of the Church Street doors were stripped and refinished by Simpson Bros. Painting. This was financed in part by a grant from the Landmark Association and parishioner contributions.
As of 2024, over 1300 families are registered at St. Joseph Parish and approximately 4100 members.
RENEW
A new Capital Campaign planning began in the Spring of 2019, this was to “bring the angels back” by painting the interior and fortifying the exterior brick among other needed updates. The master plan and exact costs were presented to the parish in late 2019. Parishioners suggested the church be restored back to the original look. Scott Murphy Daniel, LLC served as the general contractor with EOA Architects of Nashville, TN.
Some photos courtesy: Benjamin Norton Photos
Phase One included brick restoration, tuck pointing,
restoration of the damaged sections of the building,
and water-proofing all surfaces; repairing wood,
rotted wood eaves and windows; caulking; and,
installing window protectors and repairing gutters.
The front steps were repaired and the entry doors
refurbished or replaced, and all entryways were made
handicap-accessible. The roof sheeting was replaced
and the current shingle roofing was replaced with new
environmental slate shingle roofing that will last 50
years. Tresses were repaired as was the bell tower. Williams Restorations was responsible for the exterior Brick Restoration. They were able to reuse a majority of the current brick from the Church by turning around the existing brick and sealing it with new mortar. The brick was two or three rows deep.
Phase One also included updating and repairing the Parish Hall. It received a new ceiling, new flooring and HVAC system as well as updating all bathrooms with new stalls and plumbing fixtures and updated kitchen appliances. The side entry doors were replaced and the entire appearance of the hall inside and out was improved. Also enhanced in Phase One were the Church restrooms and a Reconciliation room was built to the right of the vestibule.
Phase Two: Entire Restoration of the Interior of the Church:
Phase Two included such things as replacing the flooring under pews and aisles, repairing and painting all surfaces with decorative painting of the church walls, arches, columns and ceiling. New pews and kneelers were purchased. Stations of the Cross, statues, sanctuary murals and medallion murals were refurbished. New lighting and sound were installed.
Conrad Schmitt Studios was commissioned for the interior painting and restoration work on the Statues and Stations of the Cross. When the paint was scraped away, some of the original lily design was still visible. Through the use of stencils that original design (circa 1890) was brought back on the ceiling and walls.
Murals and More of Franklin, TN was responsible for restoring the holy water fountains and the two angel statues in the front of church.
Mark Whitley Studios from Smiths Grove, KY constructed the new altar, ambo and the deacon chairs. He inlayed into the front of the altar an image of the last supper made of marble.
The stained glass art work in both windows and doors in the vesting and working sacristy were created by parishioner Ronnie Miller.
New wood flooring in the church was installed by Conrad Floors and volunteers from the church. The white tile area in the church, altar and the sanctuary were also laid.
New pews were purchased from Gunder Church Furniture of Idaho. The old church pews were sold to parishioners.
New interior and exterior lighting were installed in the church.
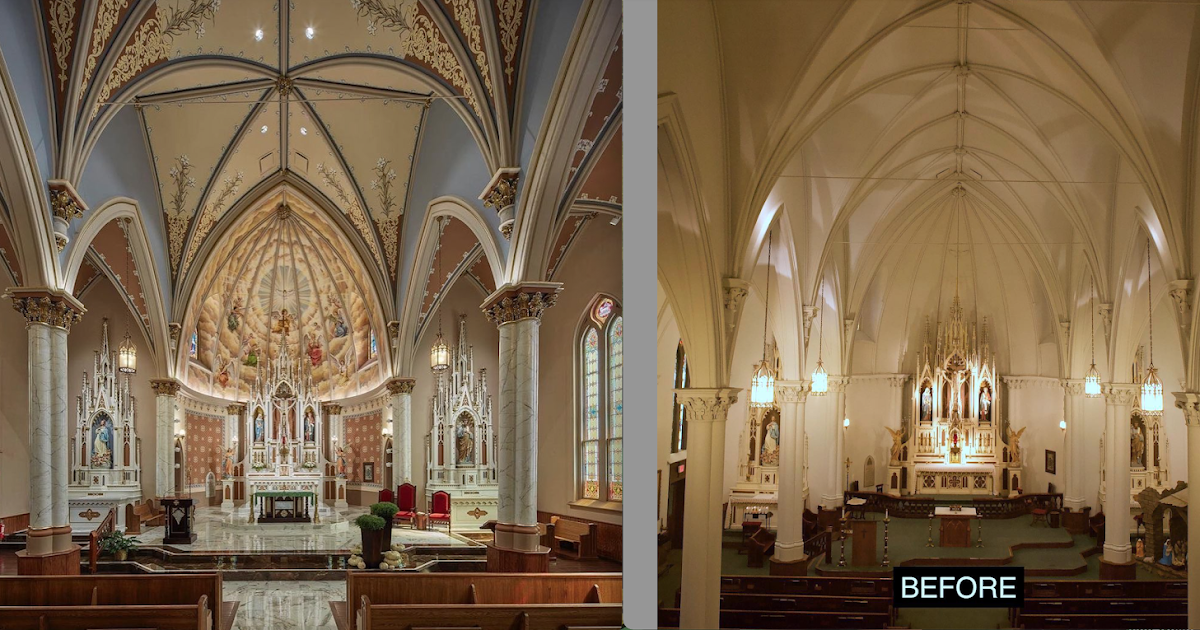
The Parish Today
Saint Joseph is a vibrant parish community; home to over 1371 families and 4300 members. She is the largest hispanic-speaking parish within the Diocese of Owensboro.
In 2023, one in four baptisms in the Diocese of Owensboro was celebrated at Saint Joseph.
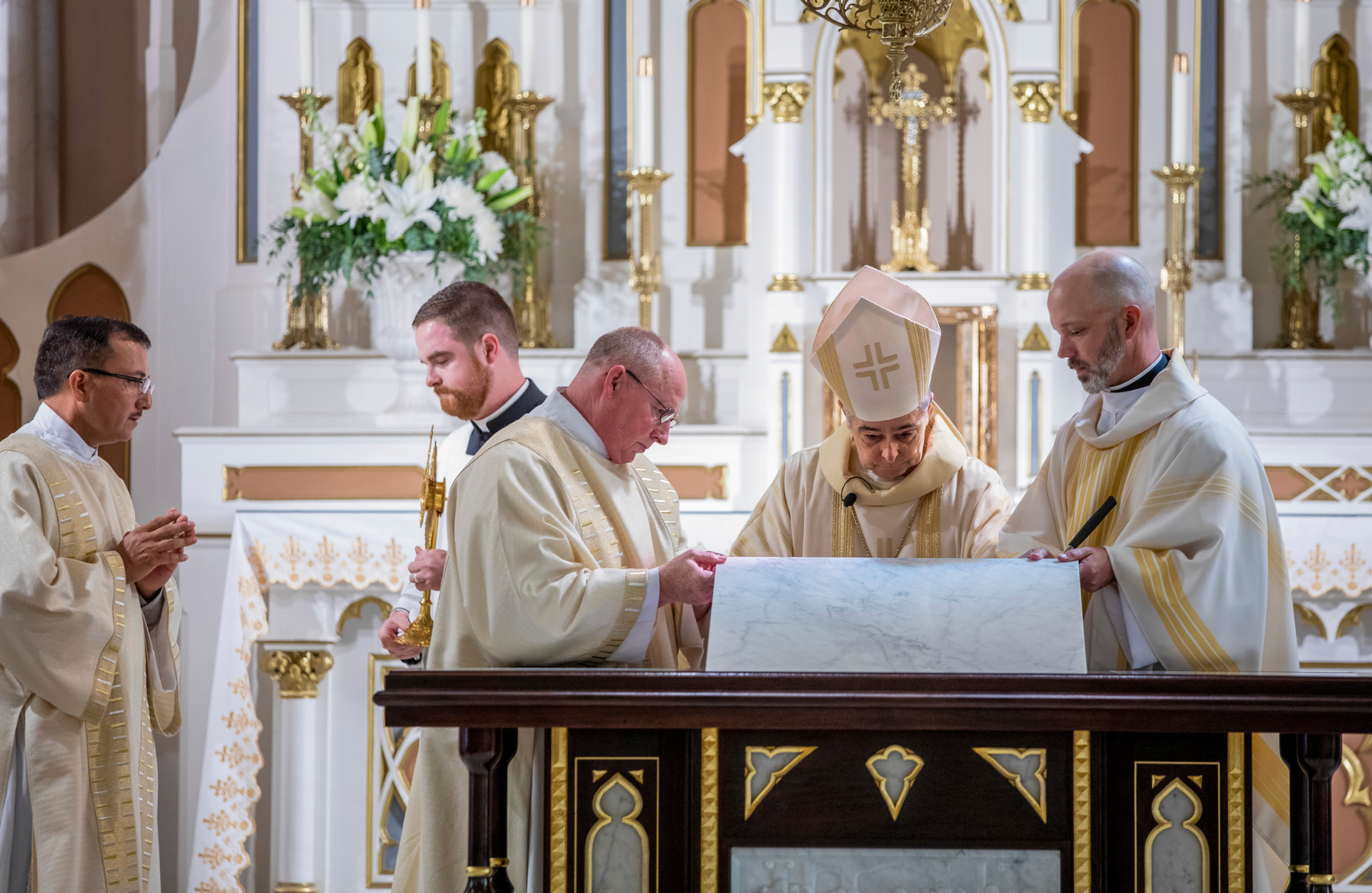
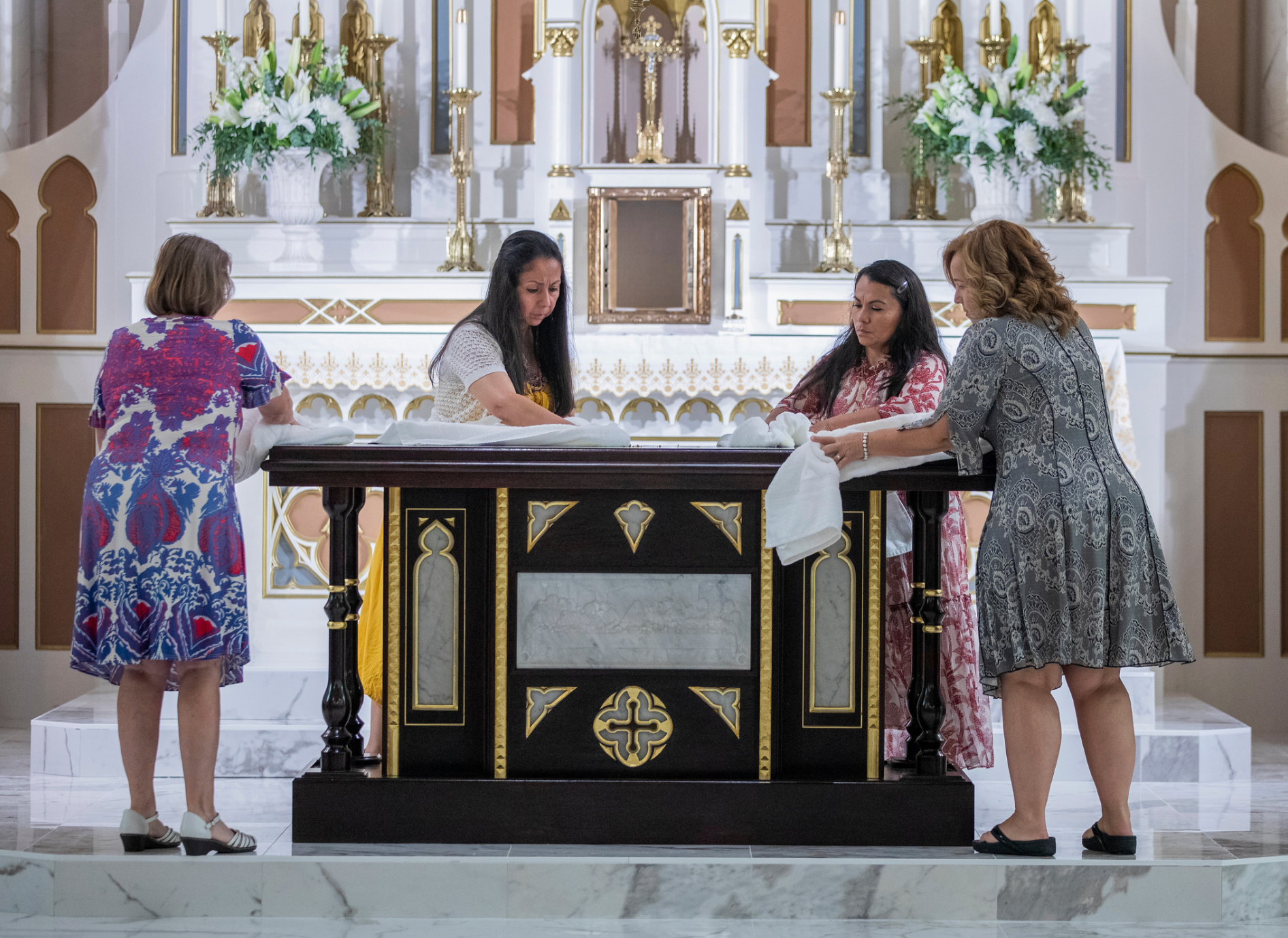
To download the history program from the 125 Anniversary Celebration of the parish in a pdf format, please click below.
To download the current history of the parish in a pdf format, please click below
